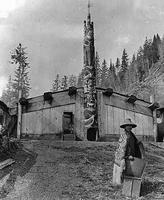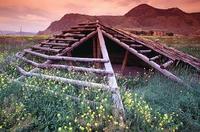Architecture, Aboriginal
ARCHITECTURE, ABORIGINAL, refers to the FIRST NATIONS houses that were the earliest man-made structures in BC. They reflected successful adaptations to particular environmental factors and to cultural beliefs and lifestyle practices. At their simplest, First Nations houses were temporary and portable, adapted to a nomadic lifestyle. At their most complex, they achieved an impressive monumentality, requiring a sophisticated use of construction techniques. Some housing types in BC were common to those used by First Nations elsewhere, such as teepees and pole-framed lodges, but 2 forms in particular were unique to the province. The pit house was used by First Nations of the central plateau region: the SECWEPEMC (Shuswap), the TSILHQOT'IN (Chilcotin), the ST'AT'IMC (Lillooet) and the NLAKA'PAMUX (Thompson). During the summer months these people occupied light pole-framed shelters covered with woven reeds or grass mats, suited to their seasonal movements to food-gathering sites. In the winter, however, they gathered at permanent hamlets of pit houses, semi-subterranean dwellings capable of accommodating up to 30 inhabitants. These houses, usually referred to as kekuli from the CHINOOK JARGON word for "underneath," varied in size, configuration and building methods. Some were circular; others were elongated or square. Construction began with the excavation of the pit, which was 1–1.2 m deep with outward-sloping walls. A rounded superstructure of posts, beams, poles and a layer of bark, PINE needles or grass was covered with earth. Entry was via a ladder through a smoke hole cut in the roof. The pit house was an efficient conserver of heat and required only a central fire to warm the interior. When grass began to sprout in the earth, the structure seemed to be a living part of the landscape.
The plank house was used by the various First Nations living along the Pacific coast. Forms differed in style but all employed post-and-beam construction that exploited the large dimensions of the western red CEDAR. Salish-speaking people in the south (see SALISHAN FIRST NATIONS) developed a shed-roofed variant of the plank house, characterized by a single roof pitch sloping from front to back, a "longhouse." Massive roof beams spanned the width of the house, supported by 2 rows of posts. Overlapping roof planks were laid over pole rafters attached to the beams. Walls were clad with wide split-cedar planks tied horizontally between upright poles. Salish plank houses varied in size. Sometimes they stood alone; sometimes an entire village consisted of houses attached lengthwise to form a continuous line that might extend 450 m. This modular system created a stockade-like wall useful for defence. KWAKWAKA'WAKW (Kwakiutl) people of the central coast inhabited winter villages that often contained a dozen or more plank houses arranged, according to social rank, in rows facing the water. The facades of these houses were decorated with paintings, and carved poles stood at the entrance (see ART, NORTHWEST COAST ABORIGINAL; TOTEM POLES). Houses were believed to possess spiritual power. Kwakwaka'wakw traditional "big houses" had gable roofs and were essentially square, with sides ranging from 12 to 18 m. Vertical wall planks and roof planks were laid over a subframe of poles lashed to the frames. Gable ends facing the water typically were covered with vertical plank facades that sometimes rose above the roof line. In the north, the HAIDA, TSIMSHIAN, NISGA'A and GITKSAN people built smaller, more tightly fitted houses than their southern neighbours. Usually about 12 sq m, Haida plank houses were built in 2 primary forms. The most common type was a 6-beam house framed with 6 large longitudinal beams that projected beyond the gable wall ends. The Haida also built a 2-beam variant, as did the Tsimshian. External ornamentation was limited to carved house posts and frontal totem poles. More than simple dwellings, these houses were regarded as expressions of their owners' prestige, family history and supernatural ancestry. They were used for mid-winter ceremonies, including the POTLATCH. Houses were named and their construction and decoration was a significant cultural event, inaugurated with ceremonial potlatches.
by Ted Mills


